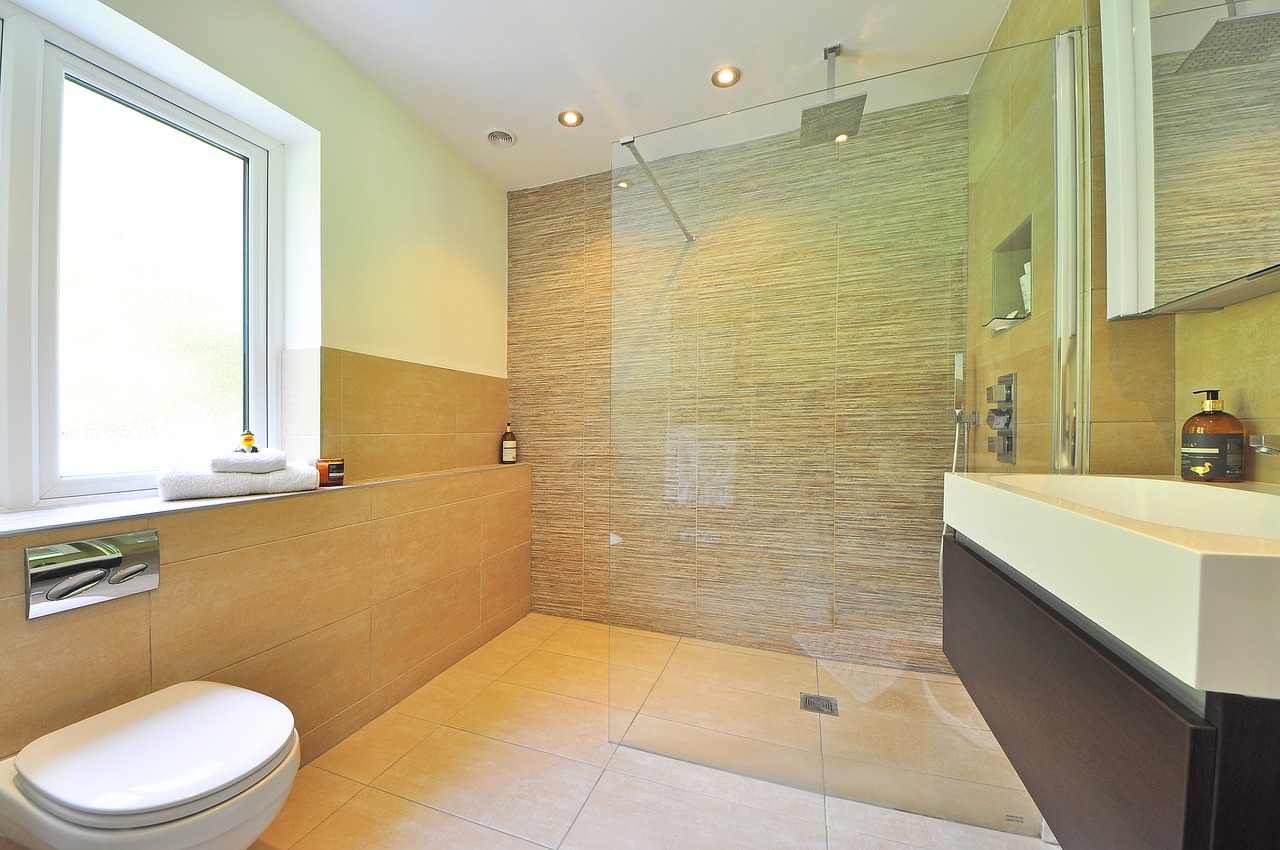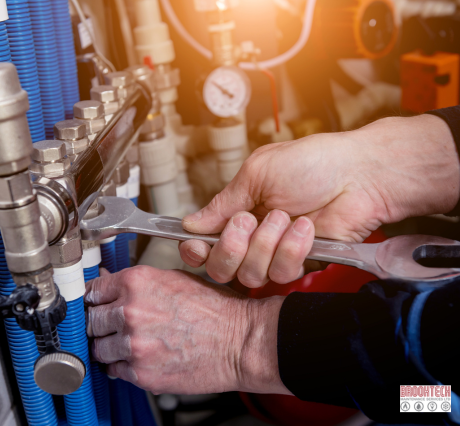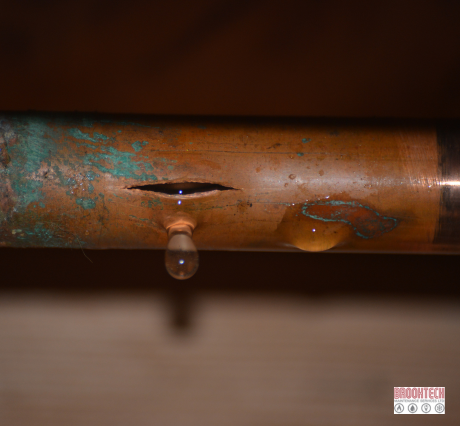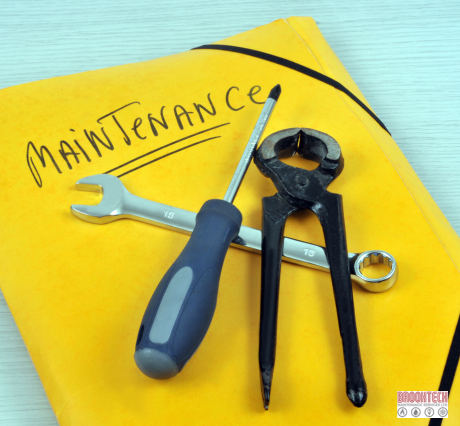Everything to consider when planning wetroom installation
Wetrooms have never been so popular. Greater accessibility (particularly for those with mobility needs), durability, and ease of maintenance and cleaning are just some of the benefits of installing a floor to ceiling showering space.
Anyone planning the installation of a wetroom needs to consider a few key points to ensure the health, safety and comfort of users and to adhere to any applicable building regulations. If you’re in any doubt, it’s always best to consult an expert. Here are the basics to keep in mind:
Will it be a ‘true’ wetroom?
When talking about wetrooms, many people are probably actually aiming for a ‘wetroom look’. This is usually where a lower level shower tray is installed rather than a straight-to-floor cubicle. A low profile shower tray can be recessed into the floor and will typically save on wetroom costs by reducing any interior building and plumbing work required.
Step back and assess the room’s viability for a wetroom
A wetroom will naturally have increased levels of moisture than a traditional bathroom setup. The room will therefore require additional waterproofing and water-tightness to prevent seepages of water from building up, resulting in a costly repair bill in the future. For example, a doorless walk-in shower offers maximum accessibility but will still need a deflector panel to increase water integrity.
Know your safety codes and Building Regulations for wetrooms
If you’re renovating a bathroom and converting the space into a wetroom, it’s unlikely that you will need to apply for approval under Building Regulations. However, if the wetroom is to go into a new build, or it will require major structural changes such as the building of an extension, consult a Building Regulations officer. Certain individual regs will certainly have to be adhered to regardless of the installation such as those relating to ventilation, drainage and electricals.
The drainage system is your most important consideration
It stands to reason that all that water has to go somewhere – and do so quickly and effectively. The most important factor is to ensure the wastewater system’s capacity can easily match the shower’s flow rate. If you’re installing a wetroom, you have multiple options for how this is achieved. Much will depend on the existing plumbing and layout in the bathroom and the needs of the people who will be using the wetroom. The essentials though are that a consistent gradient is achieved in the flooring to prevent pools of water accumulating and that joists and pipework enable the correct fall.
Contact Brooktech
Thinking of installing a wetroom? Perhaps you’re a landlord considering a change of use for a property to accommodate elderly or disabled residents, or you’re a developer seeking to add value by adding a wetroom. To find out more about how Brooktech’s plumbing, heating and ventilation experts in Stockport and Greater Manchester can help, get in touch.








